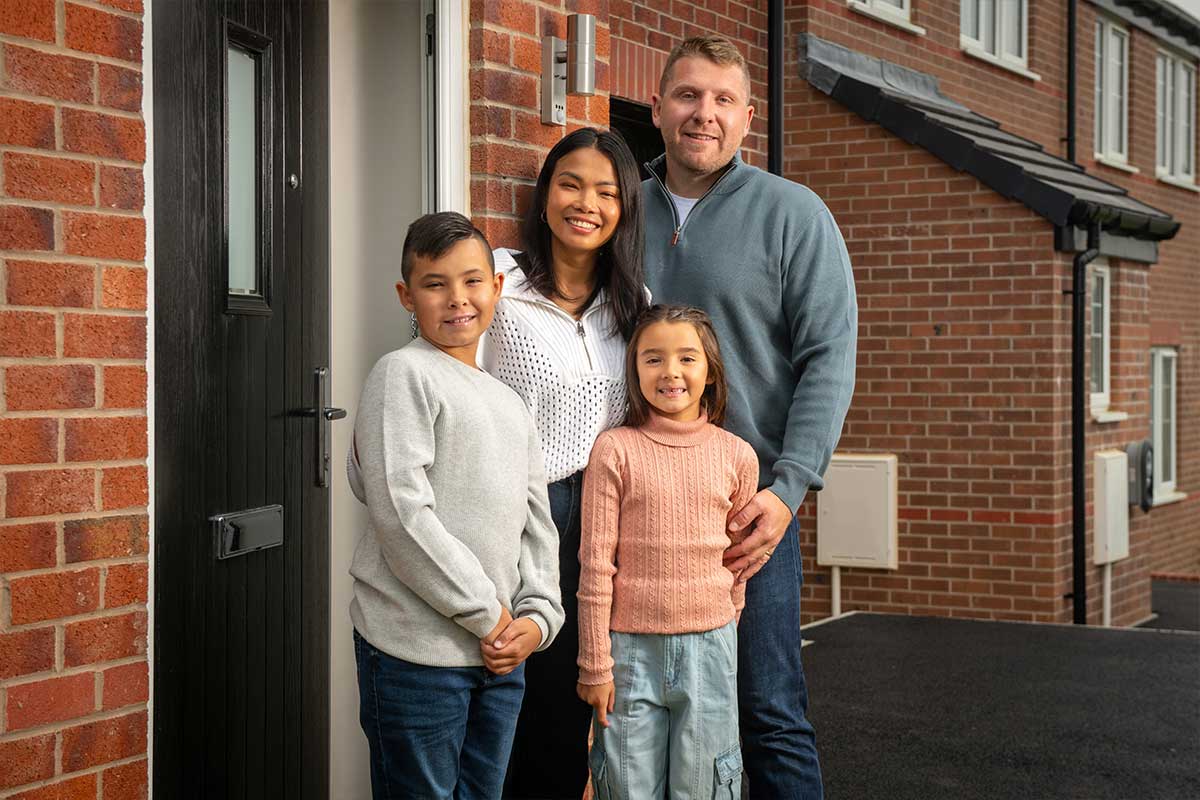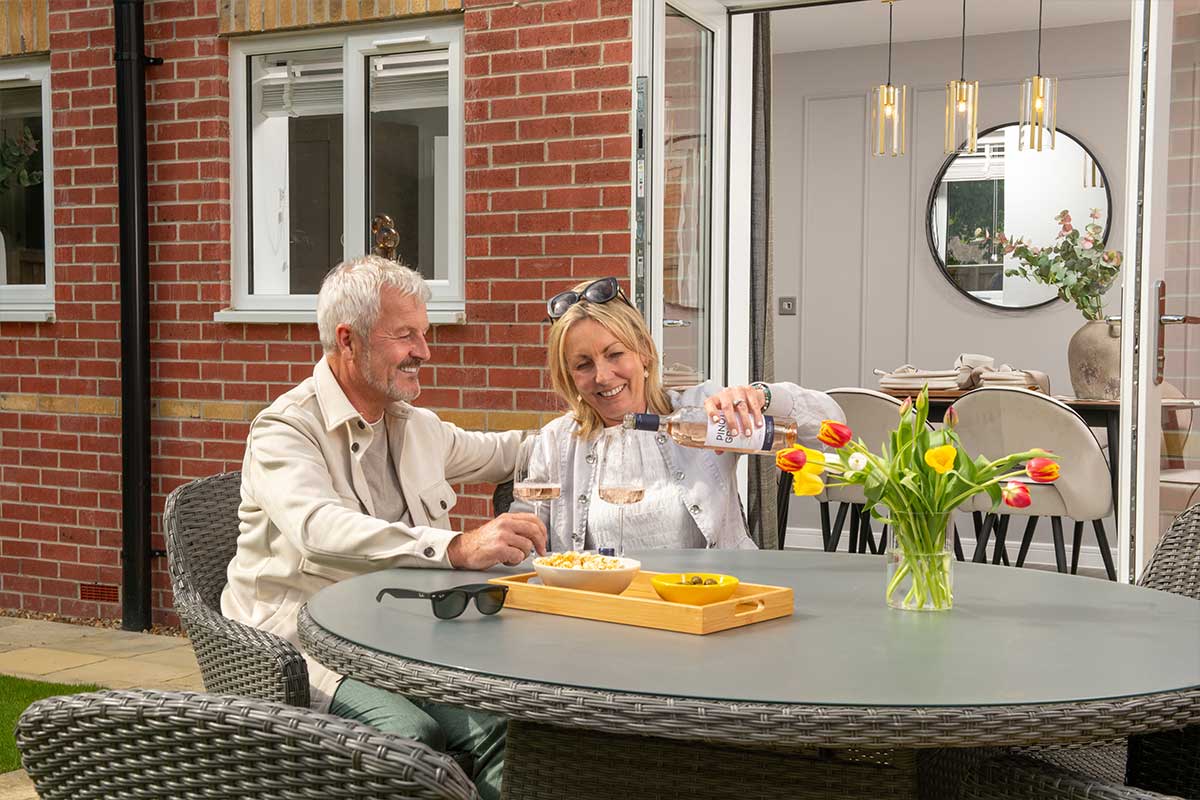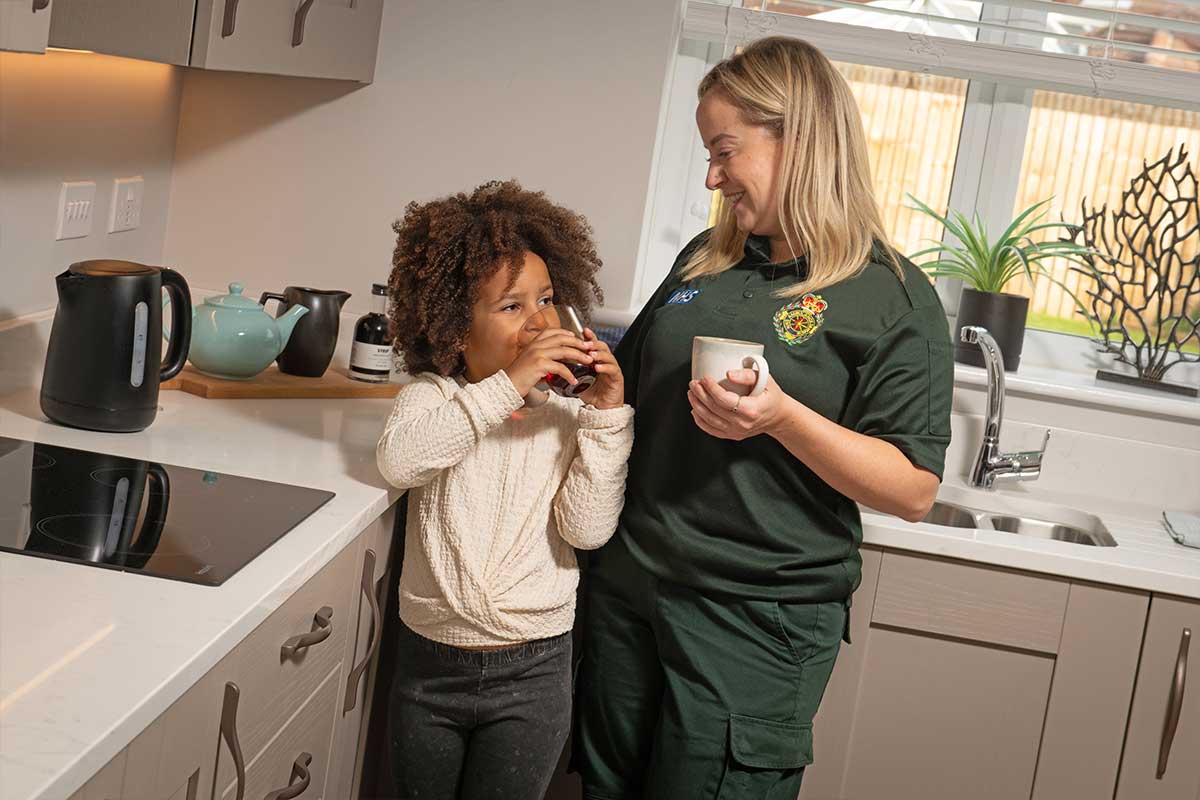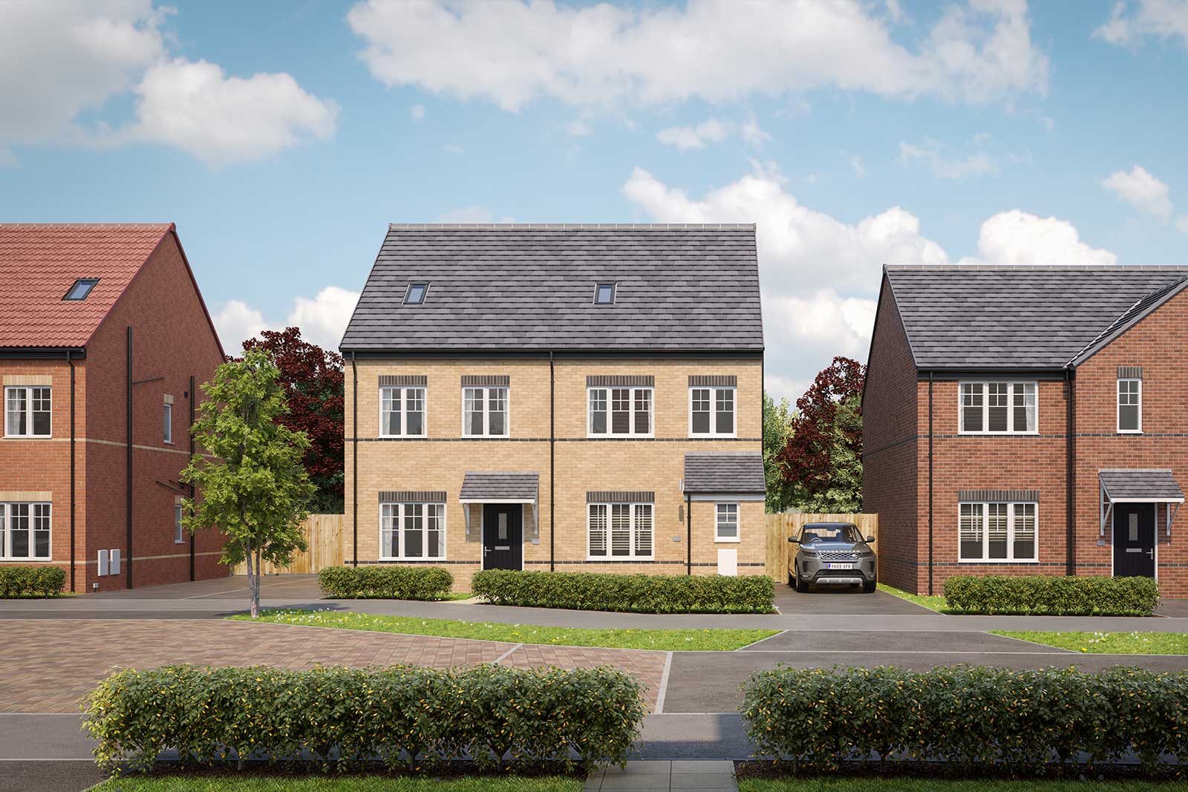Welcome to Copper Gardens, our collection of 3, 4 and 5 bedroom houses in Ingleby Barwick.
Located 5 miles south of Stockton-on-Tees and a 20-minute drive from Middlesbrough, our development allows easy access to city life without living in the middle of it.
Each of our new homes at Copper Gardens features classic French doors, stunning kitchens with integrated appliances, fashionable tiling, spacious rooms, and off-street parking.
Whether you’re taking your first steps on the property ladder, looking for more space for your family, downsizing, or anything else, you’ll find a modern home with flexible spaces tailored to your needs.
Images are used for illustrative purposes only and may include upgrades which are subject to availability and at an additional cost. Please ask your Sales Advisor for more information.




























