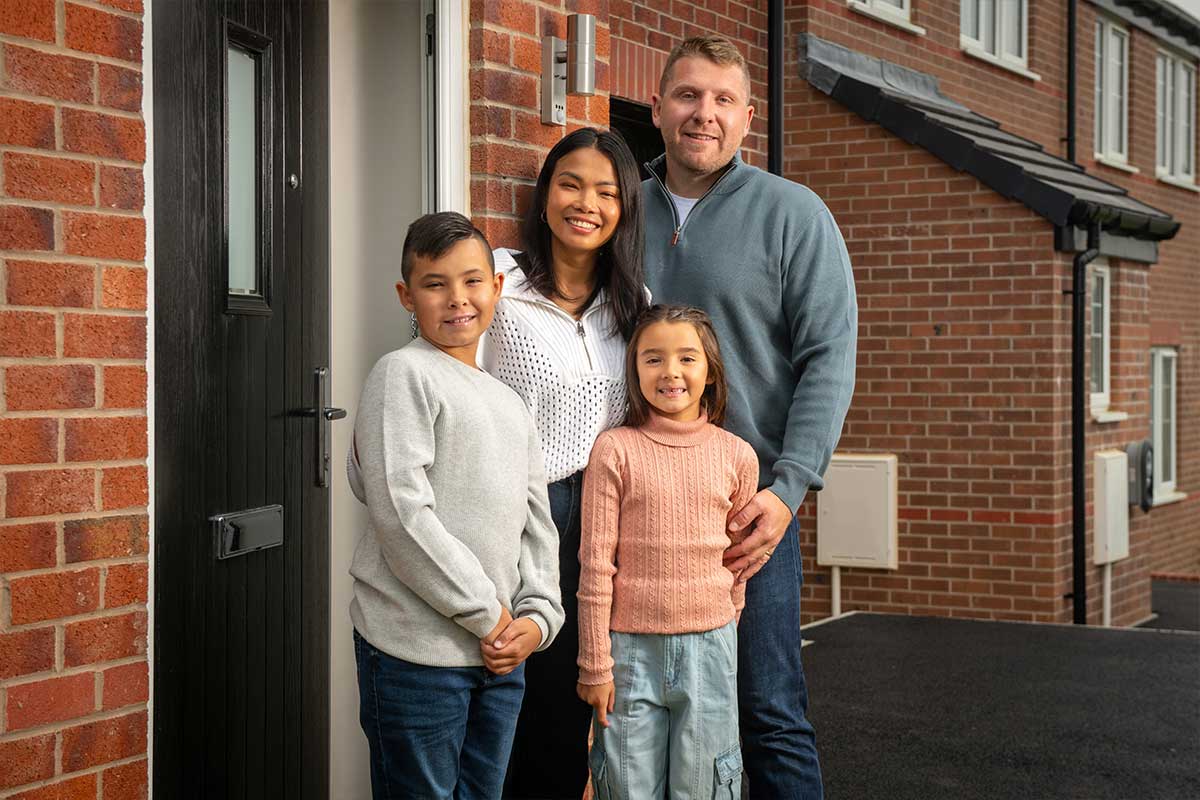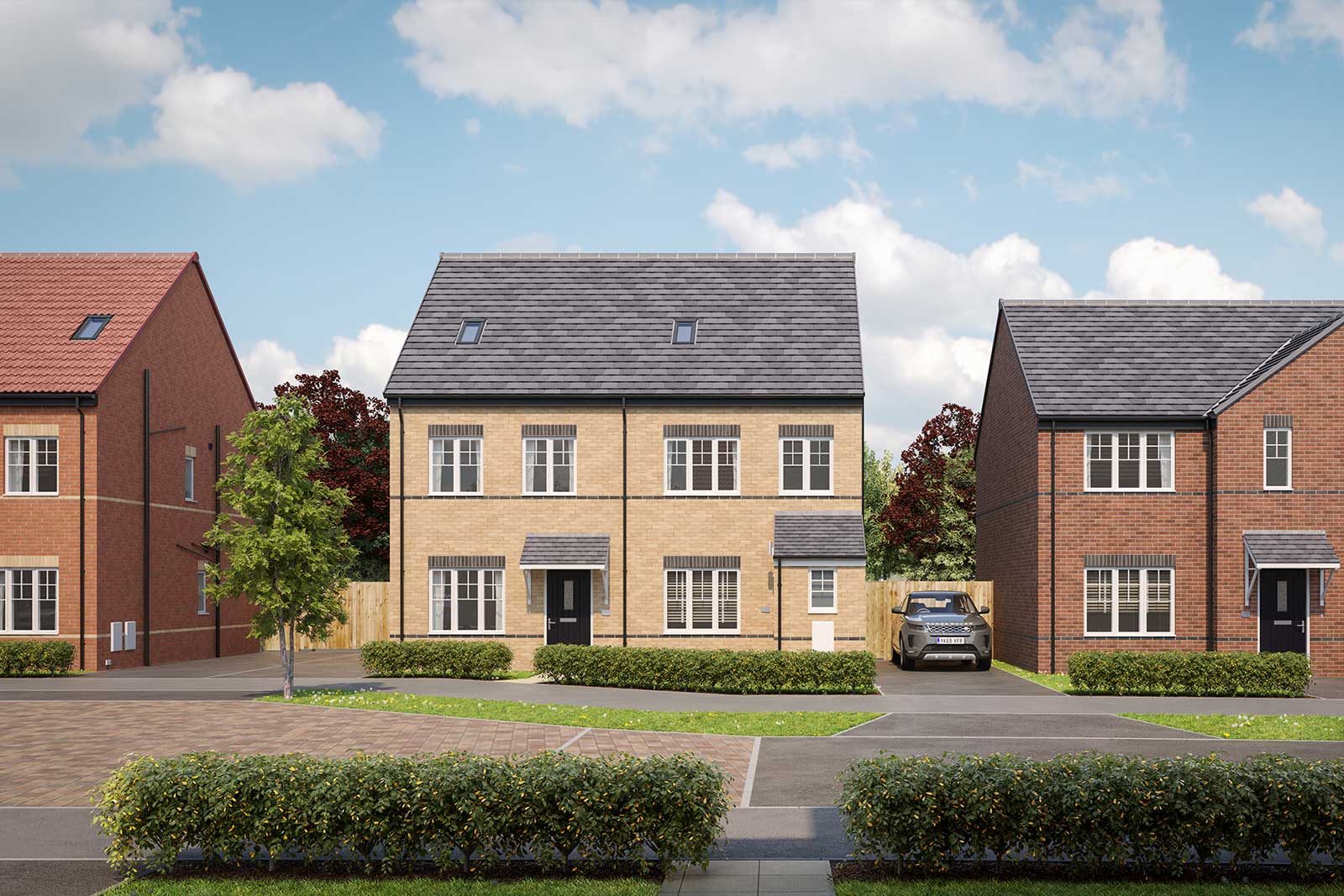Sq. feet: 1481
Please note that we have endeavoured to portray a reasonable account of the properties we are planning to build.
Circumstances may force us to change certain aspects and therefore we would advise you to carefully discuss all
aspects with your Sales Advisor and view working drawings at each stage of the process.
All facts and photographs used in our marketing literature are intended to reasonably convey the lifestyle offered
by an Avant Homes property. Each home may differ in external finish and appearance and elevations may differ from
those photographed or illustrated. Floor plans are as accurate as we can be but please be aware that individual
construction may result in a slight variance. Please also note that the interior design, furnishings, and some
fittings and finishings that make up our show home are not part of our standard specification. These particulars
do not form part of a contract or a warranty.






























