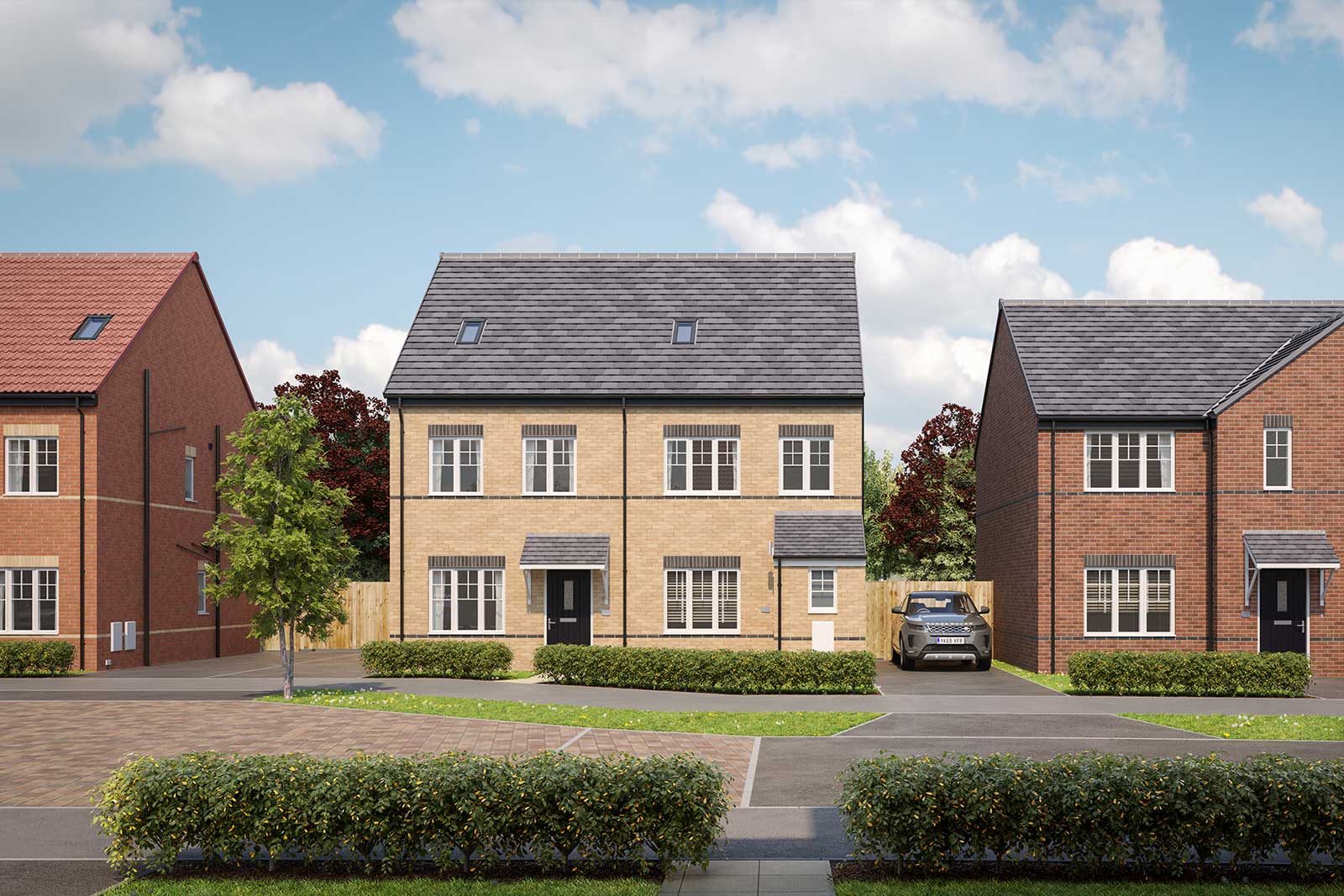
THE PROPOSED DEVELOPMENT
Avant Homes (West Yorkshire) Ltd are in the process of preparing a full planning application for the construction of 290 dwellings on land at Thurnscoe Bridge Lane, Thurnscoe, Barnsley.
The site is an adopted housing allocation within Barnsley’s Local Plan document under ref HS52.
Pre-application:
A pre-application enquiry was conducted, and a response was received in July 2024. This feedback has shaped the development of the proposed scheme, and the key features outlined below have been informed by the results of the pre-application inquiry.
KEY FEATURES OF OUR PROPOSED DEVELOPMENT INCLUDE:
- Deliver 290 high quality, well designed and energy efficient houses, of which 29 (10%) will be affordable homes to buy and rent which will assist in meeting identified local housing need;
- An inclusive and accessible development offering a wide range of 1, 2, 3 and 4 bed terraced, semi-detached and detached dwellings, designed to meet the needs of all community including young and growing families, first time buyers and downsizers;
- Our draft Proposed Site Plan highlights that a surface water attenuation will be located in the south of the site with an area of public open space and play area located northeast of this basin;
- Existing trees and hedgerows around the perimeter of the site will be retained. The scheme will take into consideration the findings of ecology and tree assessments to deliver a complimentary landscape strategy that will increase the biodiversity by at least 10%;
- Designed with careful consideration of the existing landscape and neighbouring built form, the proposed scheme seeks to complement the existing character of the area and address the key site constraints, whilst offering a variety of housing options to satisfy a diverse range of potential homeowners;
- The development will include improvements within the structures of the new homes. Additionally, ‘alternative and renewable’ low-carbon technologies within the new homes which will include wastewater heat recovery, Solar Photovoltaic (PV) converting sunlight into electricity, and electric vehicle charging points.

TECHNICAL CONSIDERATIONS
Our Technical Team are assessing a range of site-specific technical matters. These assessments cover technical matters such as current site conditions, ecology, contamination, archaeology, access, highways and noise. All supporting technical information underpinning the scheme will be publicly available at the time the application is submitted to Barnsley Metropolitan Borough Council as the Local Planning Authority.
WAYS TO GET IN TOUCH
Once you have reviewed our proposals, we’d ask that you submit all comments before Friday 4th October 2024. There are two ways in which you can make your views known.
1. Write to Avant Homes Regional Planner at: Yorkshire Planning, Avant Homes West Yorkshire, Unit 2, Mariner Court, Peel Avenue, Durkar, Wakefield, WF4 3FL.
2. Send an email to: [email protected]
PLEASE NOTE
Our community consultation exercise is designed to involve the public prior to submission of the full planning application to Barnsley Metropolitan Borough Council. It does not replace the statutory consultation exercise undertaken by the Council when dealing with any formal planning application.
All responses will be help by the company in accordance with the GDPR 2018. Your contact details will not be made public or retained on any database.





