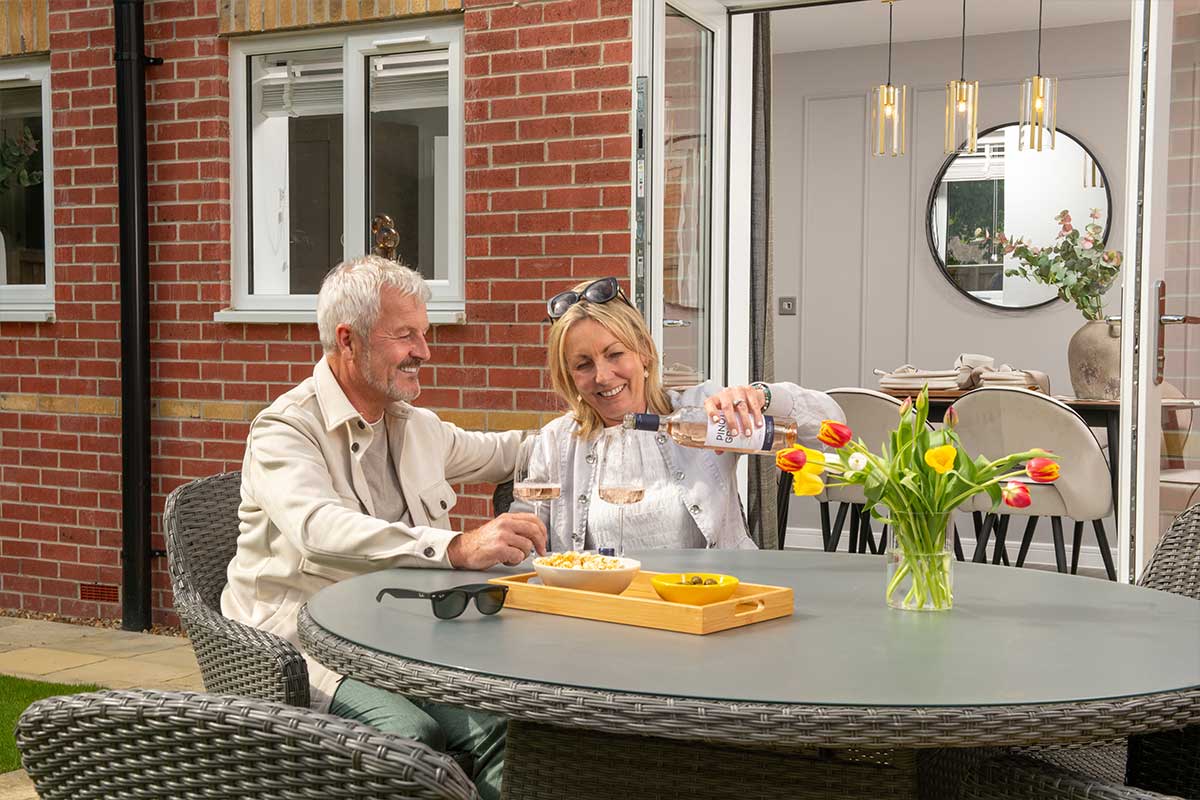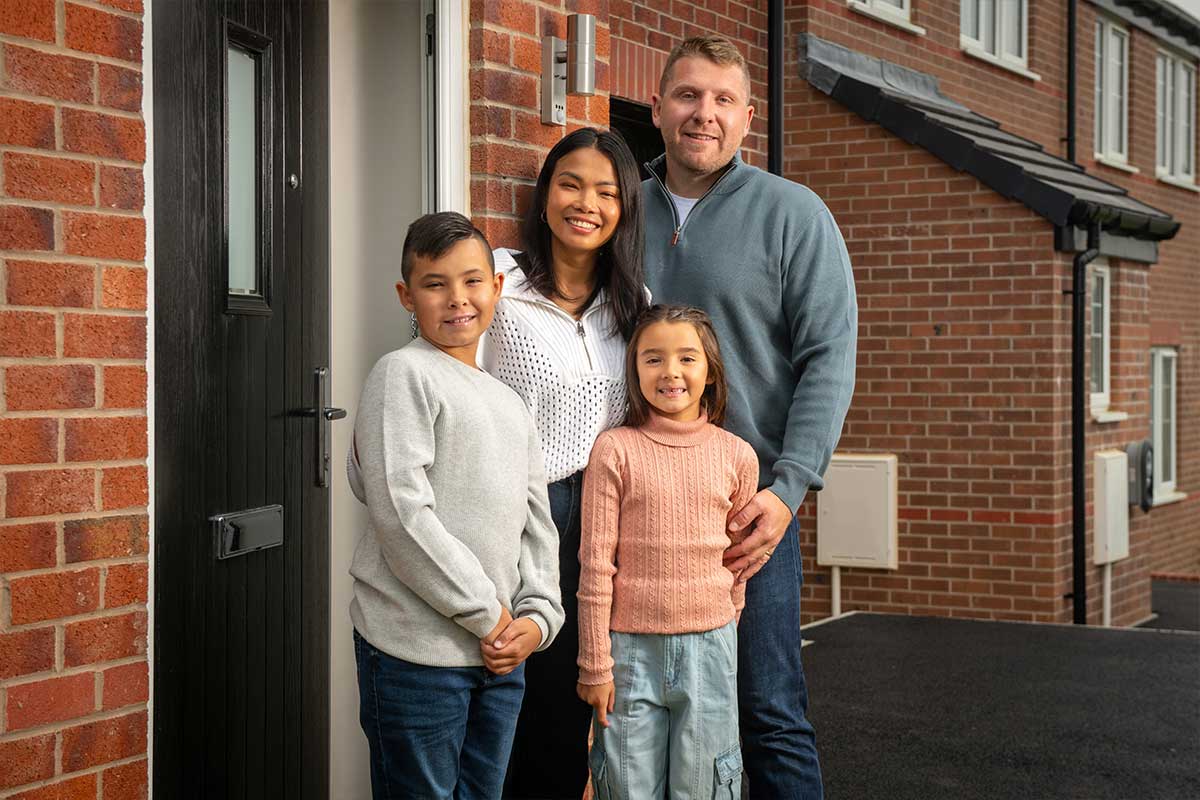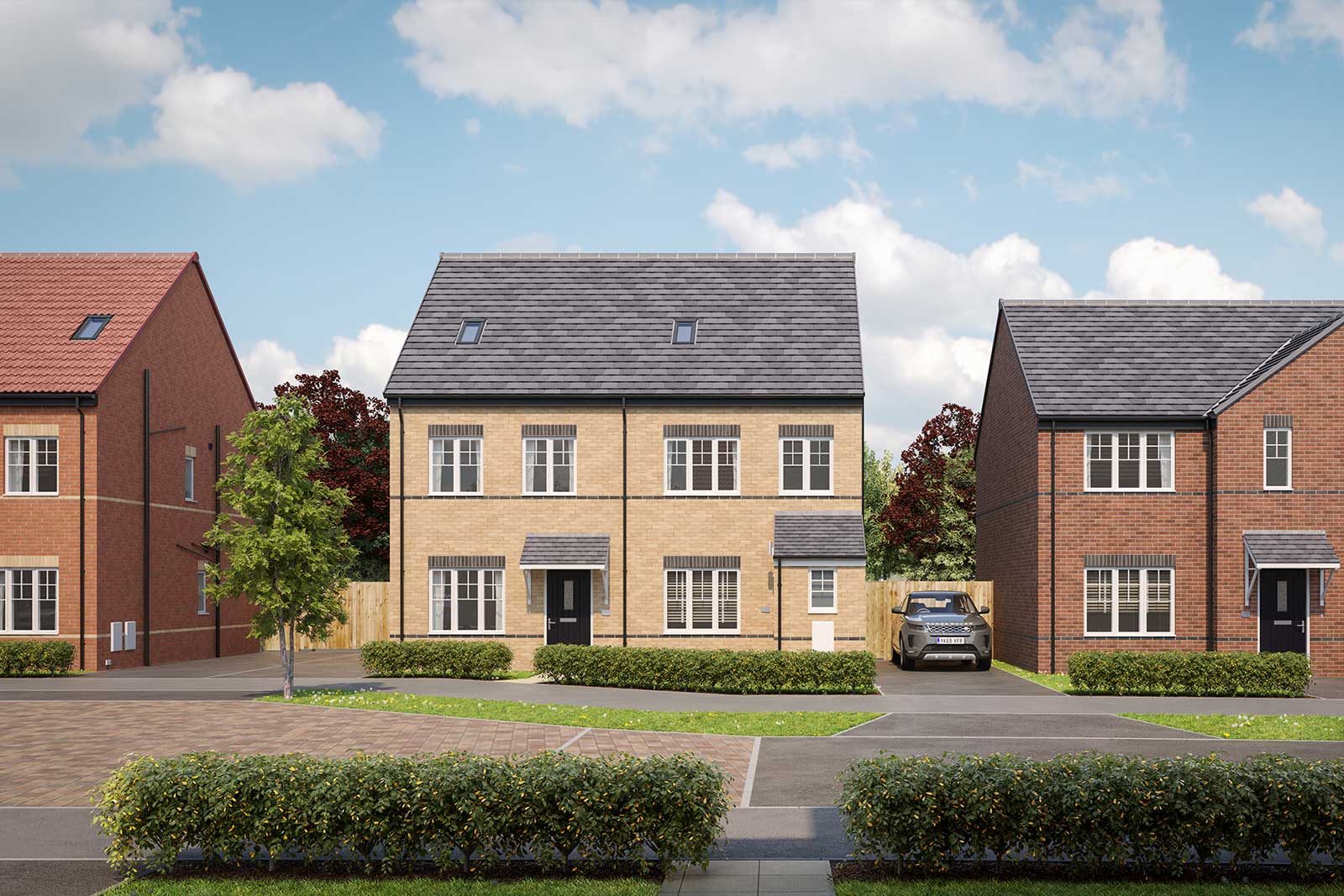Welcome to Merlin's Point. Situated in Witham St Hughs near the city of Lincoln, in the East Midlands, Merlin's Point offers a range of 3 and 4 bedroom design-led Avant homes. Each home features French doors, high specification, designer kitchens and tiling, integrated appliances, generous rooms, off-street parking, and much more included in the price.
Merlin's Point is located in Witham St Hughs, 13km south-west of Lincoln. Lincoln city centre is easily accessible by car or bus and there is also a train station which provides direct connections to Nottingham, Sheffield, Doncaster, London and other major cities across the UK. The development has good road links to the A1 as well, meaning it is the perfect location for commuters.
Request an appointment with our sales advisors at this stunning development today!
Images are used for illustrative purposes only and may include upgrades which are subject to availability and at an additional cost. Please ask your Sales Advisor for more information.




























