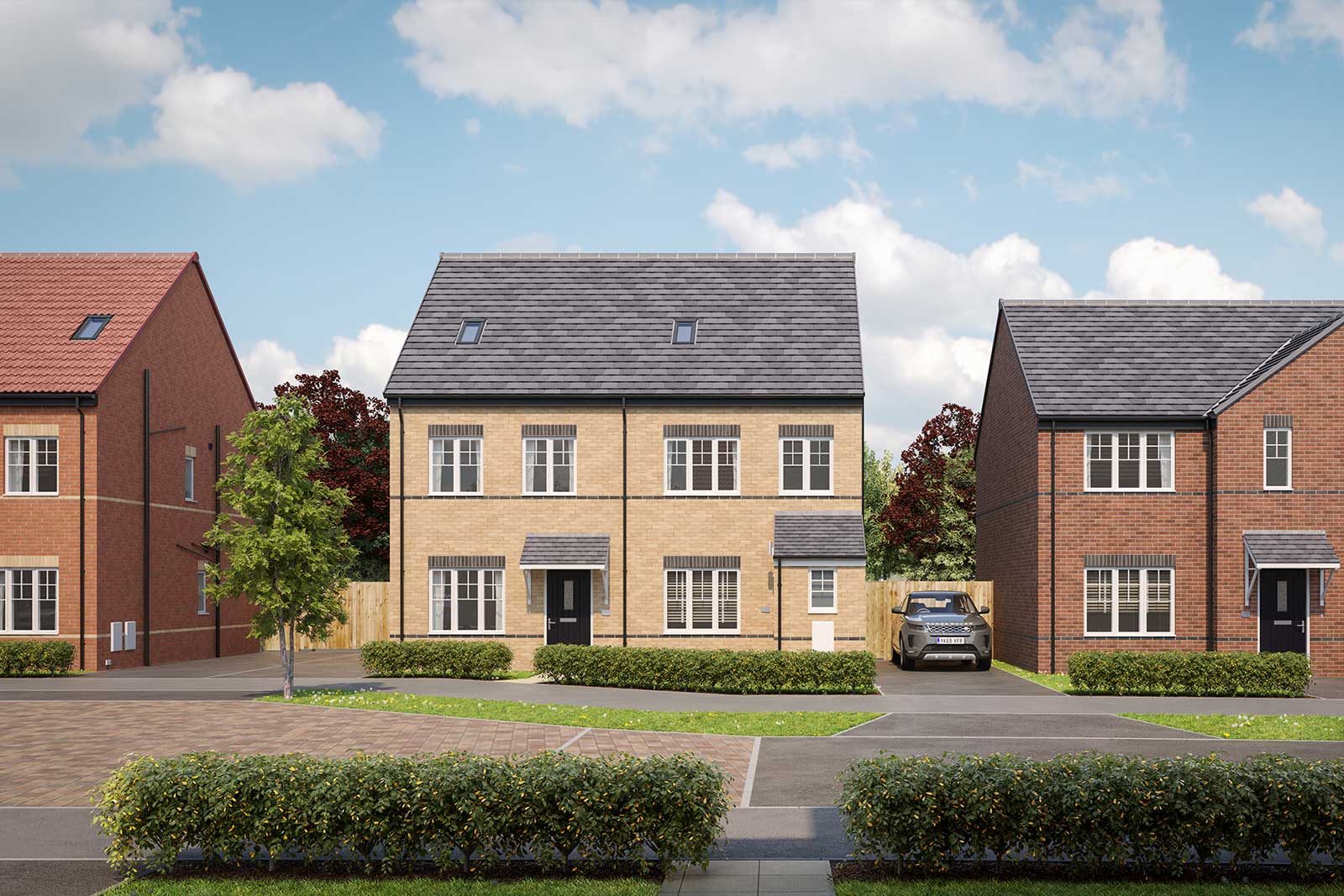
Proposed Residential Development to the south of Barugh Green Road, Barugh Green, Barnsley
The proposed development
Avant Homes (West Yorkshire) Ltd are in the process of preparing a full planning application for the construction of approx. 152 dwellings on land south of Barugh Green Road, Barugh Green, Barnsley. The proposed development is part of the Barnsley West MU1 allocation within the adopted Local Plan (2019) for housing.
Key features of our proposed development include:
• Deliver approx. 152 high quality, well designed and energy efficient houses, of which 20% will be affordable homes which will assist in meeting identified local housing need;
• An inclusive and accessible development offering a wide range of 1, 2, 3 and 4 bed terraced, semidetached and detached dwellings, designed to meet the needs of all community including young and growing families, first time buyers and downsizers;
• Our draft Proposed Masterplan indicates that a surface water attenuation tank will be located in the northeastern corner of the site below an area of public open space which bounds onto Barugh Green Road, intersects through the middle of our site and provides connectivity to the wider allocation to the south.
• A Local Area of Play (LAP) is located in the north-western corner of the site within the area of public open space.
• Existing trees and hedgerows around the perimeter of the site will be retained. The scheme will take into consideration the findings of ecology and tree assessments to deliver a complimentary landscape strategy that will increase the biodiversity by at least 10%;
• Designed with careful consideration of the existing landscape and neighbouring properties, the proposed scheme seeks to complement the existing character of the area and address the key site constraints.
• Highway improvement works will be carried out to the access of the site on Barugh Green Road. This is shown on the masterplan (S278 works).
• The development will feature several upgrades to the new homes to improve energy efficiency and support sustainable living. Specifically, these improvements will include the installation of advanced low-carbon technologies;
o Wastewater Heat Recovery Systems: These systems will capture and reuse heat from wastewater, reducing the amount of energy needed for heating water.
o Solar Photovoltaic (PV) Panels: These panels will be installed on rooftops to convert sunlight directly into electricity, helping to reduce reliance on the grid.
o Electric Vehicle Charging Points: Each home will have dedicated charging stations for electric vehicles, making it convenient for residents to charge their cars at home.
• To ensure that new housing development in Wakefield benefits the entire community, we will be making contributions through two key mechanisms: Section 106 (S106) agreements and the Community Infrastructure Levy (CIL). S106 contributions are designed to ensure that development contributes to local infrastructure and community needs. CIL is a charge that local authorities can levy on new developments to fund infrastructure projects that support growth.
DRAFT PROPOSED SITE PLAN

Technical considerations
Our Technical Team are assessing a range of site-specific technical matters. These assessments cover matters such as current site conditions, ecology, contamination, archaeology, access, highways, drainage and noise. All supporting technical information underpinning the scheme will be publicly available at the time the application is submitted to Barnsley Metropolitan Borough Council as the Local Planning Authority.
Feedback
Avant Homes are committed to engaging with the local community about this proposal and would like to hear your views on this draft scheme. As part of our consultation, we would welcome and encourage you to share your views, comments, and questions of our initial proposals via the feedback methods listed below so that we can carefully consider all views and, where appropriate and practicable, be incorporated into a final scheme for submission as part of the planning application.
Ways to get in touch
Once you have reviewed our proposes, we’d ask that you submit all comments before 9th October 2024. There are two ways in which you can make your views known. 1. Write to Avant Homes Regional Planner at: Yorkshire Planning, Avant Homes West Yorkshire, Unit 2, Mariner Court, Peel Avenue, Durkar, Wakefield, WF4 3FL. 2. Send an email to: [email protected]
Please note
Our community consultation exercise is designed to involve the public prior to submission of the full planning application to Barnsley Metropolitan Borough Council. It does not replace the statutory consultation exercise undertaken by the Council when dealing with any formal planning application. All responses will be help by the company in accordance with the GDPR 2018. Your contact details will not be made public or retained on any database.





